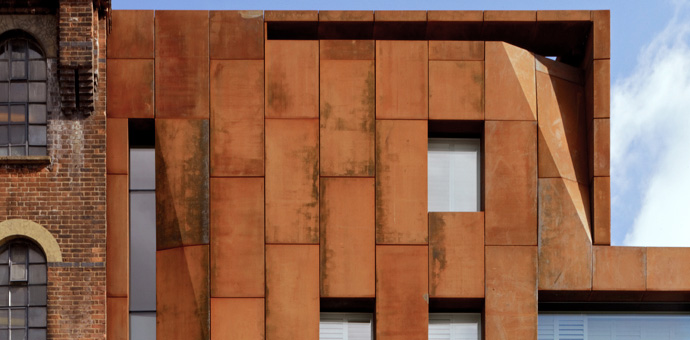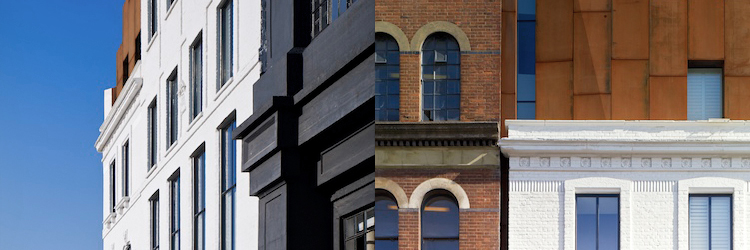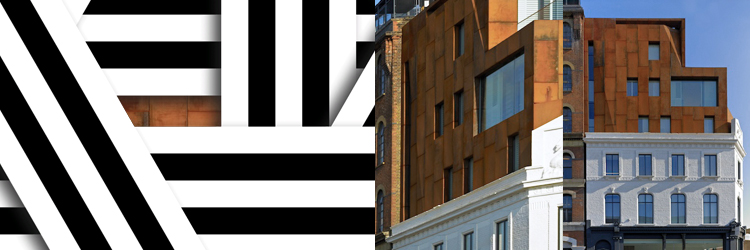

PROJECT: THE DYNAMIC FACADE
PROJECT: THE DYNAMIC FACADE
Shoreditch House, Soho House Group
Shoreditch House, Soho House Group
Bethnal Green Rd./Ebor St., London, United Kingdom
Bethnal Green Rd./Ebor St., London, United Kingdom
Worksample visualisation/projection mapping
Worksample visualisation/projection mapping
The facade, THE BOUNDARY BETWEEN THE OUTSIDE WORLD
AND YOUR PRIVATE SPACE.
FULL OF CHARACTER, and so much more than just a wall.
PROJECTION MAPPING BLUEPRINT
PROJECTION MAPPING BLUEPRINT
ABOUT THE DYNAMIC FACADE
ABOUT THE DYNAMIC FACADE
The intention was to use the classic white facade of the boutique hotel, belonging to the famous Shoreditch House Members Club in London, to create a dynamic connection between the dark ground floor and the modern premises on top of it.
The intention was to use the classic white facade of the boutique hotel, belonging to the famous Shoreditch House Members Club in London, to create a dynamic connection between the dark ground floor and the modern premises on top of it.
The hotel sits adjacent to the main entrance in Ebor Street and occupies the previous vacant plot on the Tea Building/Biscuit Building block.
A contemporary structure rises from behind the retained facade of the old White Swan Pub. This new building, a further 3 stories high is clad in corten steel and takes the form of a series of folded plates. The form is more reminiscent of an old engineering structure than a new building, however the tonal qualities of the corten steel sits in dialogue with the historic brickwork of the adjacent warehouses.
The hotel sits adjacent to the main entrance in Ebor Street and occupies the previous vacant plot on the Tea Building/Biscuit Building block.
A contemporary structure rises from behind the retained facade of the old White Swan Pub. This new building, a further 3 stories high is clad in corten steel and takes the form of a series of folded plates. The form is more reminiscent of an old engineering structure than a new building, however the tonal qualities of the corten steel sits in dialogue with the historic brickwork of the adjacent warehouses.
For the motion elements, particular emphasis was placed on aesthetics. In addition to the colors and the formal language, the design also had to fit harmoniously into the different architectural styles.
The result was a tailor-made mapping, adapted to the lines and shapes of the building.
For the motion elements, particular emphasis was placed on aesthetics. In addition to the colors and the formal language, the design also had to fit harmoniously into the different architectural styles.
The result was a tailor-made mapping, adapted to the lines and shapes of the building.
If you have a project in mind, REGARDING LIGHT
INSTALLATIONS, VIDEO PROJECTIONS OR
VARIOUS TYPES OF MAPPINGS, simply drop me a line.
VARIOUS TYPES OF MAPPINGS, simply drop me a line.


© All rights reserved.